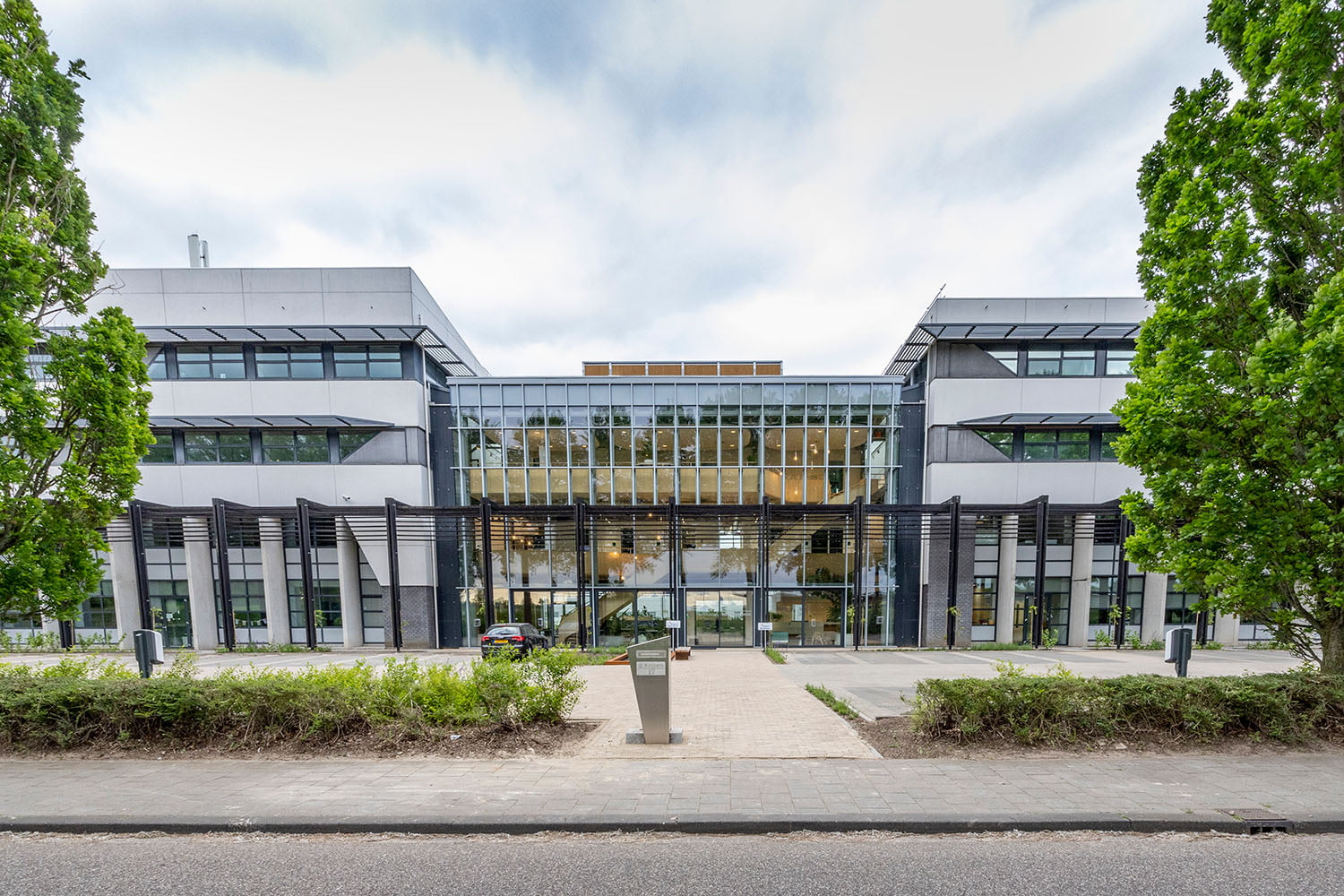| Category: | Office |
| Client: | Kuijpers |
| Location: | ‘s-Hertogenbosch |
| Construction Costs: | Available upon request |
| Architect: | DOOR Architecten |
Project Description
The building at Zuiderkruis 17 in 's-Hertogenbosch has been renovated into a new sustainable office environment.
Renovation and Interior Design
During the renovation, the existing offices were completely reconfigured and furnished, resulting in flexible and efficient workspaces that meet the modern requirements of the users. The expansion includes a new connection consisting of three building levels with a green roof, linking the existing office buildings together. The total gross floor area (BVO) of the project is approximately 4,150 m². Additionally, the surrounding area has been redesigned, with special attention to creating attractive outdoor spaces that enhance the connection between the buildings and promote the well-being of the employees.
Enhancement of sustainability
Sustainability is at the core of this project. The renovation focused on energy-efficient operation and achieving an energy label of A. This was accomplished through various measures, such as adding extra insulation, installing a heat-cold storage (WKO) system, and maximizing the reuse of existing building and installation components. LED lighting has been used throughout the building to minimize energy consumption. Circular construction has been a key focus, with materials and resources being used sustainably. With these measures, the building not only meets current climate and sustainability requirements but also ensures a gas-free future.
Factsheet
- Existing office 3,200 m² GFA
- Extension 950 m² GFA
Project Duration
- Start of Construction: Q4 2021
- Completion: Q4 2022
